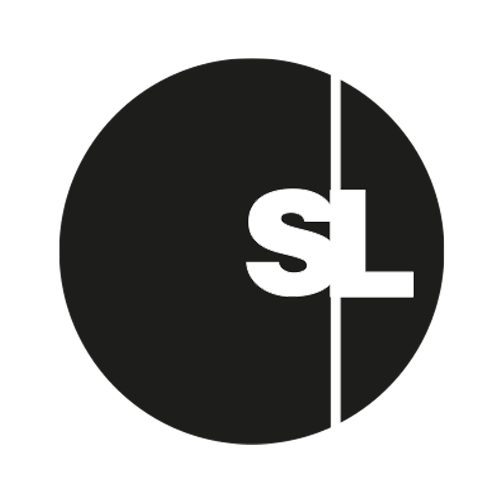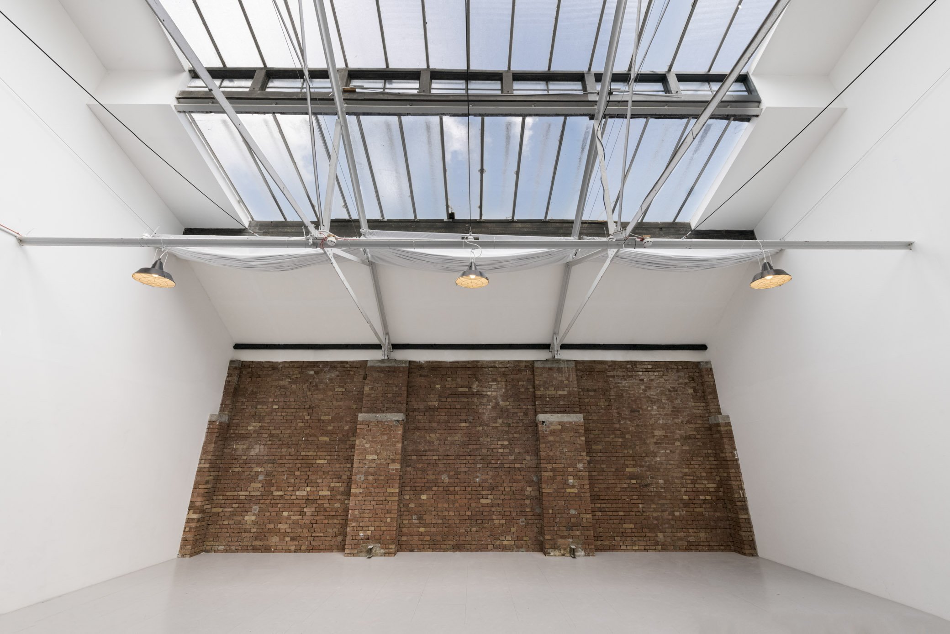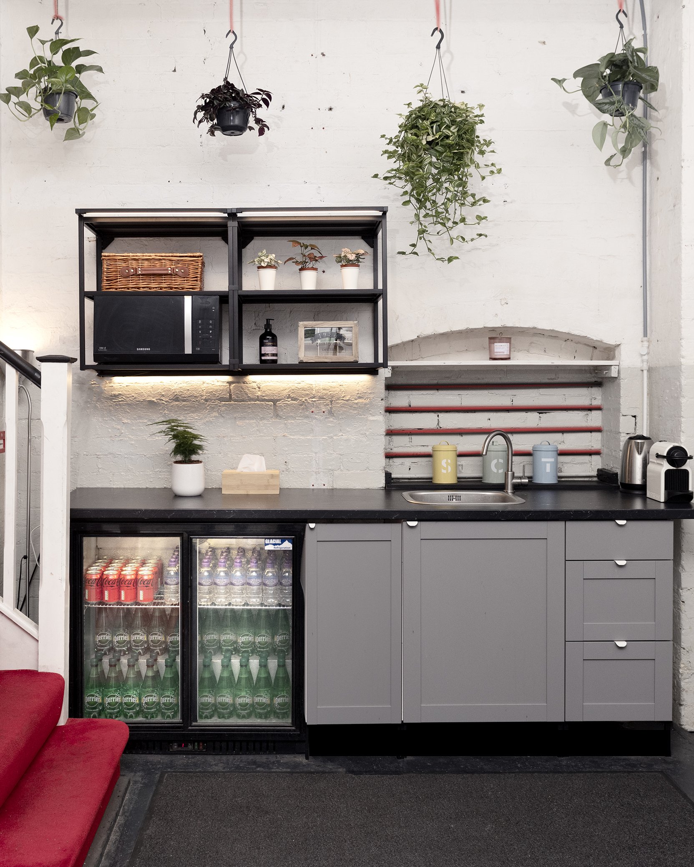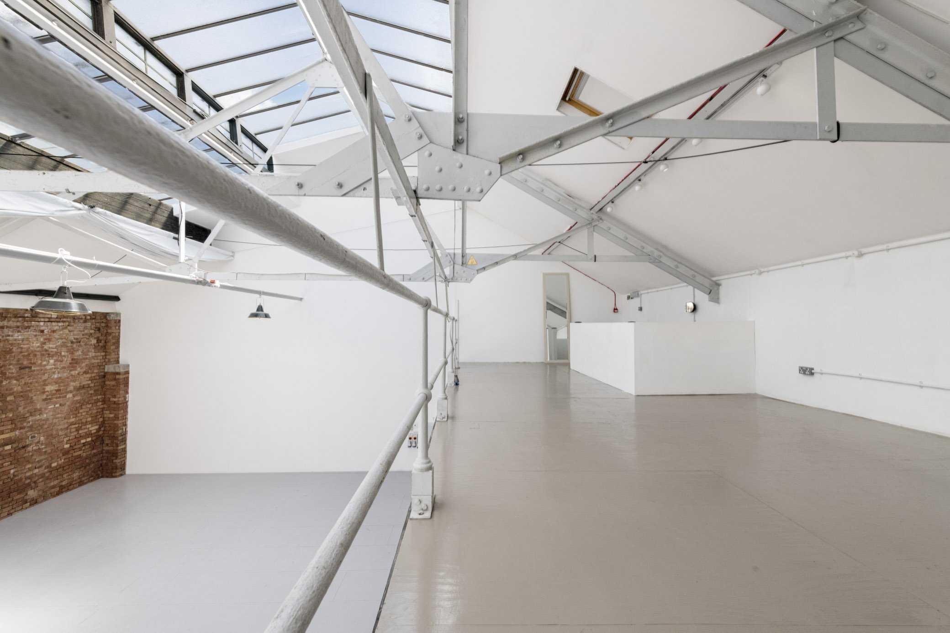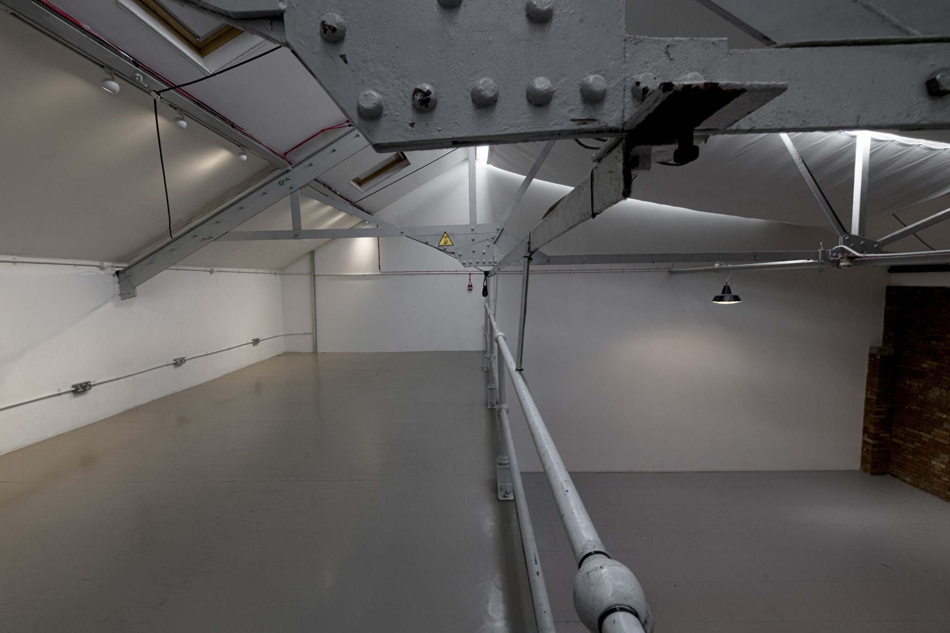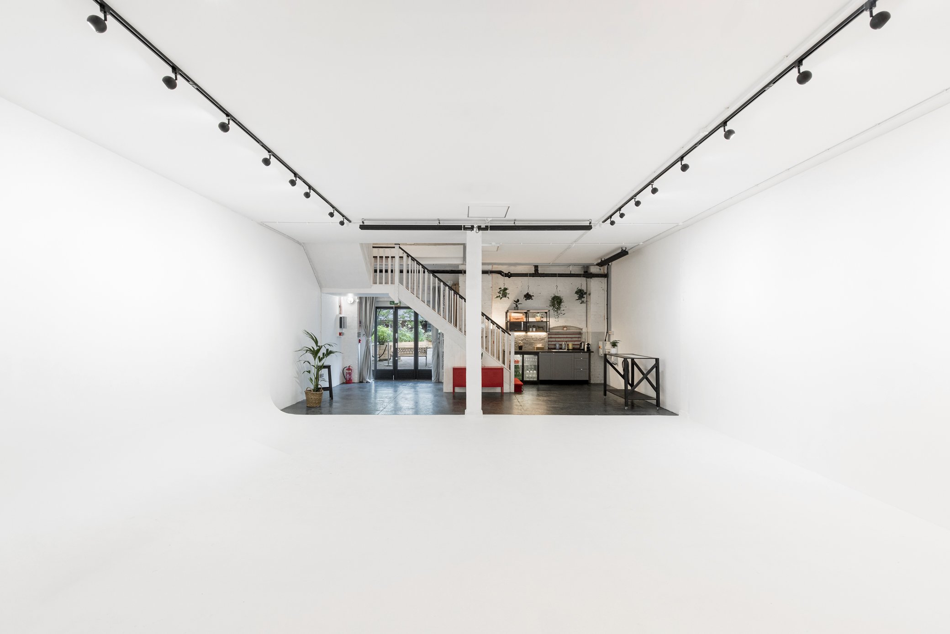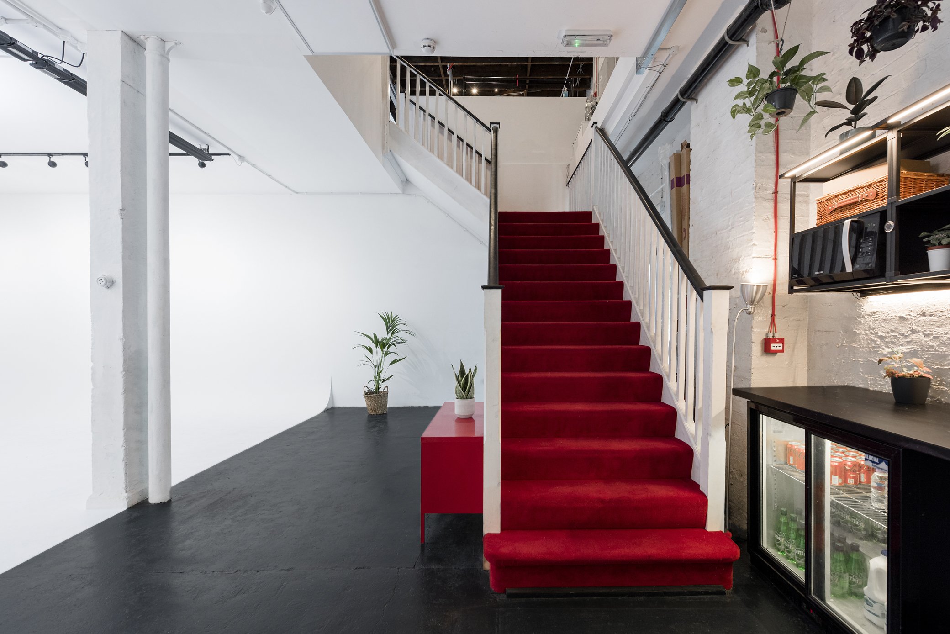FISH ISLAND STUDIOS
EAST LONDON
-
3000+ square feet, three level East London studio - original exposed bricks, full skylight with blackout, ground floor white cove studio.
-
Fish Island Studio is a three-level exclusive photo & film - showroom gallery studio situated in a private, gated plaza - only a few minutes away from the new east bank development & hackney wick overground station.
The brightest daylight studio in East London is located on the first floor the skylight casts natural light, enhancing the scene.
We host leading productions in art, photography, fashion, commercial, and film projects, the canal-side position houses also our photo production operations.
All levels can host activities in need of more than one set up at the same time, the daylight level has a light grey painted wooden floor, and a new infinity wall has been installed on the ground floor, where the new concrete finish meets the kitchen.
The mezzanine overlooking the main area is often used as a beauty & styling area or as a green room area, this elevation can suggest also a different point of view from above, or when styled is an additional smaller studio.
All areas are modular and provided with a high power supply, also with the option of blackout operating the big blinds like in a 19th-century studio.
-
• Beautiful natural light
• Big space
• Blackout on both levels
• Original brick walls
• Kitchen
• Toilet w/shower
• 24/7 Security
• Private
• Recording friendly
• Parking
• Styling & make-up stations
• Friendly staff
• Light-rigging suitable
• Movable beauty stations
• Mezzanine with production space
• Gallery lighting
• Private
• 24/7 Security
• Underground / Overground within 15 minutes
• Equipment
• Nearby the East Bank area -
Total Area:
282 sqm - 3030 sqftGround Floor:
• 7.38 x 12.70 mt / 24.21 mt x 41.66 ft
• Cove Area 8.00 x 7.38 mt / 26.24 x 24.21 ft
• Ceiling Height: 3.33 m / 10.92 ftFirst Floor:
• 10.90 x 12.70 mt / 35.76 x 41.66 ft
• Ceiling Height 11 m / 36.08 ftMezzanine:
10.90 x 4.20 mt / 35.76 x 13.77 ftStudio Capacity:
30 / 60 people -
Power:
• Ground floor : 4x 13, 1x 32 and 1x 63 amp power outlets and adjustable spot lights.
• First floor : 8x 13amp, 3x 16 amp, 2x 32 amp, and 1x 63 amp power outlets.
• Second floor : 10x 13 amp and 6x USB charge power outlets.Access:
• Ground floor: double door on street level.
• Upper floors: via stairs only.Internet:
500MB / 500MB fibre - wifi connection
