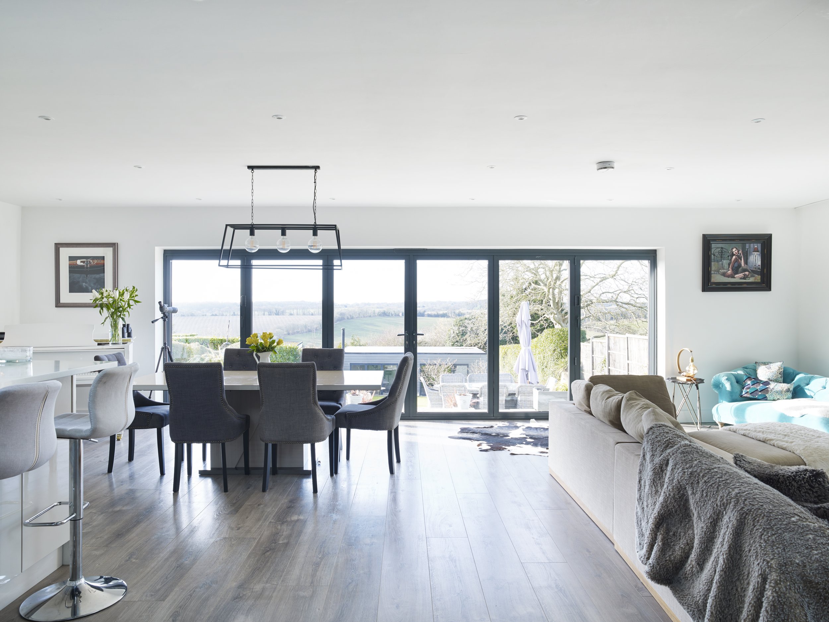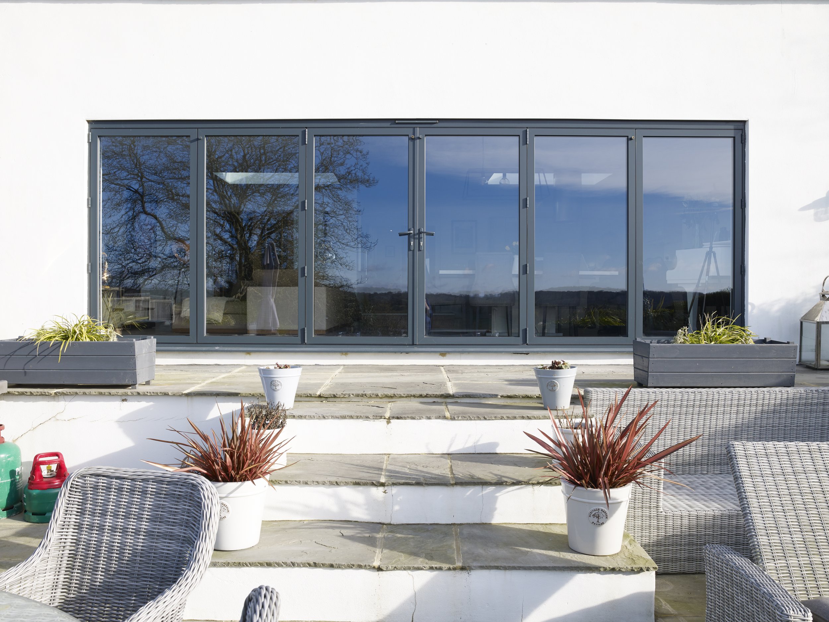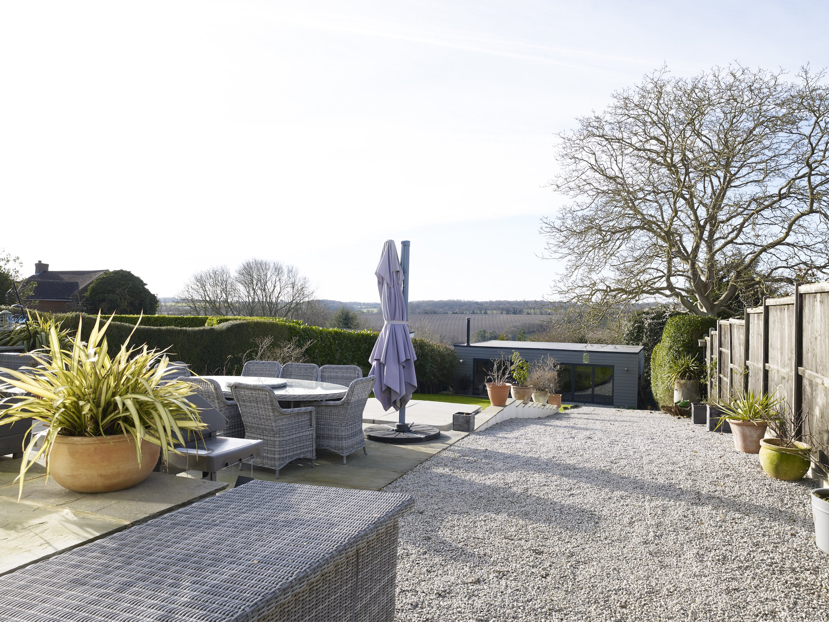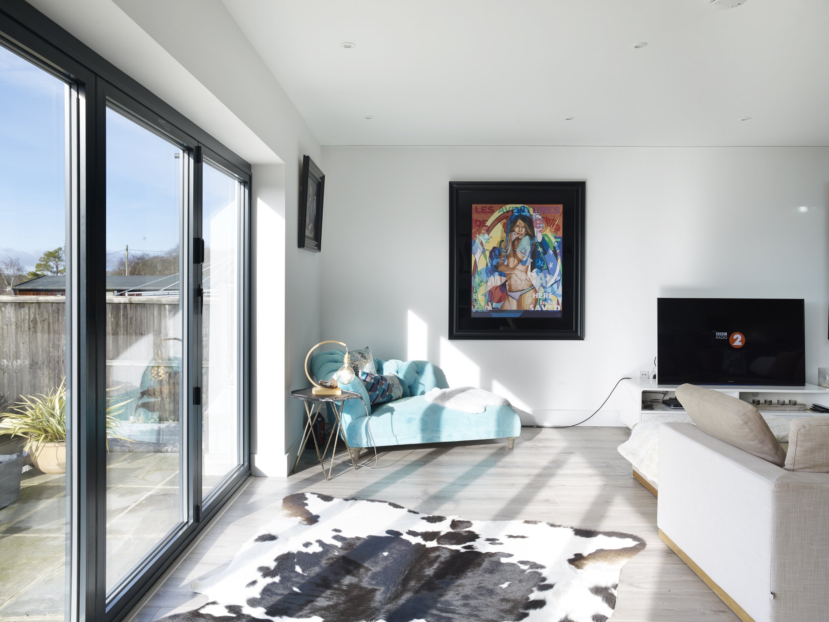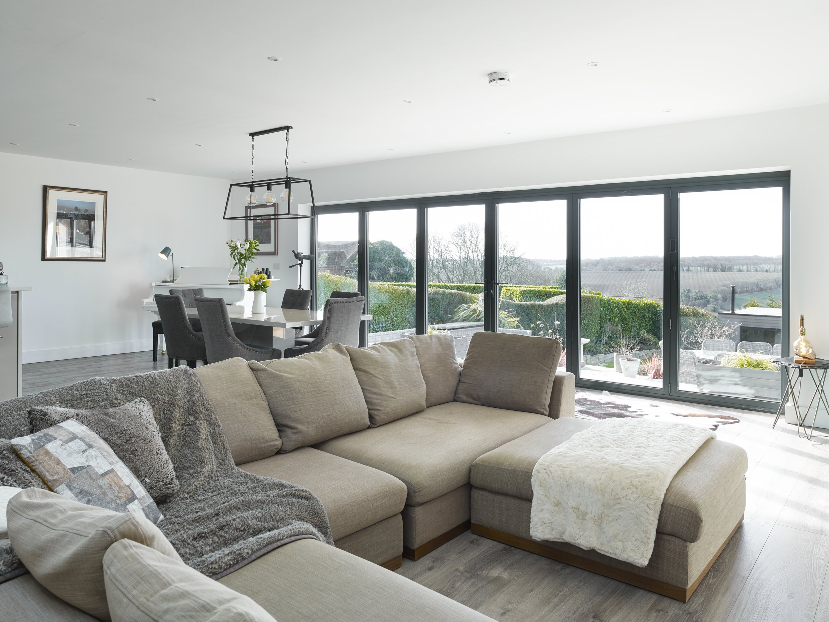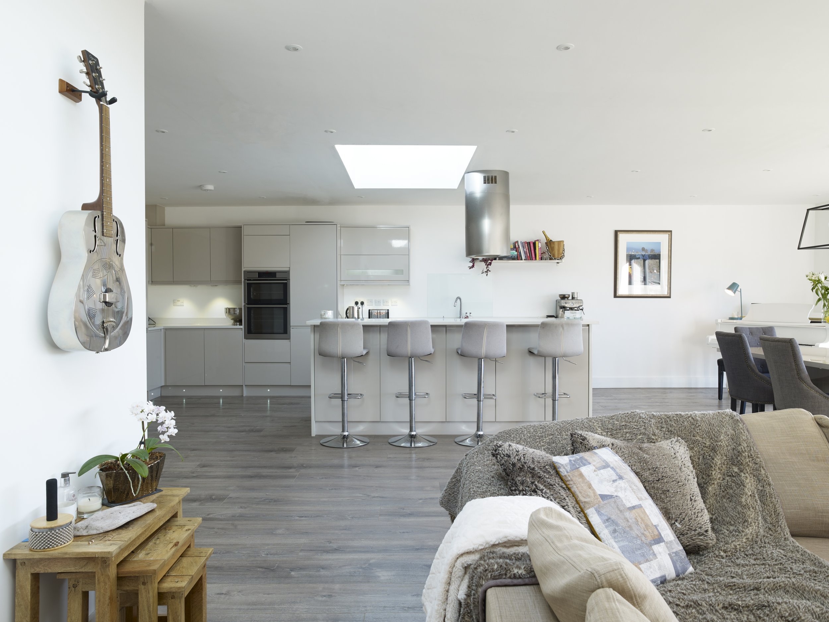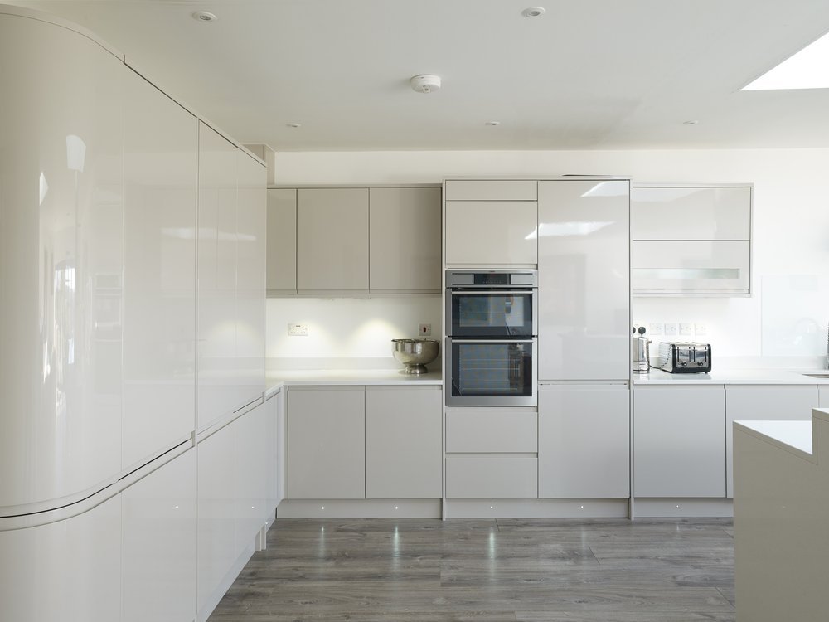CHESHAM
buckinghamshire
-
Beautiful modern family home with stunning views onto the English countryside.
Chesham can be described as having one foot in London and the other in Buckinghamshire. Lively and colourful, it has a cosmopolitan air yet shares Buckinghamshire's most prized features: the inspiring countryside, the rare peace and the ancient feel of England's traditions.
-
The rear, south-facing garden is the perfect space to relax and entertain. Thoughtfully landscaped into clean and symmetrical lines, with a variety of spring and summer plants and flowers, it is also the perfect spot to enjoy a glass of something chilled on the two-tiered patio, where permanent outside garden furniture and a Weber barbecue remain all year round. The bottom of the garden houses a ten by ten metre detached structure which can be utilised for a variety of purposes. Currently configured as a games room, this space offers a bar/kitchenette, shower room and log burner and has its own separate patio. To the front of the house, the driveway can comfortably take five vehicles, has direct access down a steep drive to the bottom of the garden and also has street parking available to the road.
-
The Folly is situated on the outskirts of Chesham, next to the village of Chartridge and overlooking the mesmerising Pednor Valley. Visitors enter a generous entrance hall offering uninterrupted views straight over the valley, setting the tone for this well-conceived home. To the left is a bay fronted guest bedroom with en-suite shower room.
A second front-facing double bedroom opposite has potential as a large study or play room. The adjacent area leads onto a high specification family bathroom. To the rear of the ground floor is the heart of the house – an open plan living and dining space with bespoke kitchen. It is fully equipped with all appliances and flanked by a full height fridge to one side. The island houses a five-ring gas hob and extractor above, extending to a breakfast bar. A ‘secret’ utility to the right of the kitchen behind a concealed door, will surprise on first discovery. At the end of the room, the eye is drawn outside to the landscaped garden and patio, visible through two sets of tri-fold doors, with further light flooding in from two lantern skylights.
This space is perfect for entertaining and flows seamlessly into a living room and dining room area. A pair of double glass doors lead to a further reception room, currently utilised as a ‘snug’. Up a flight of stairs, the principal bedroom is a superb, bright space with vaulted ceiling, adjacent shower room and separate, bespoke dressing room. Views continue to impress from this level over the farmlands of Great and Little Pednor.

